The Educational Farm
Our Educational Farm, located within the historic Masseria Torre Zuvinu, offers a hands-on, immersive experience rooted in the cultural identity of Calabria. Surrounded by olive groves, citrus orchards, and vineyards, the estate has been revitalized through “Il Cammino dell’Acqua” project, co-financed by the European Union, which promotes sustainability, culture, and inclusiveness.
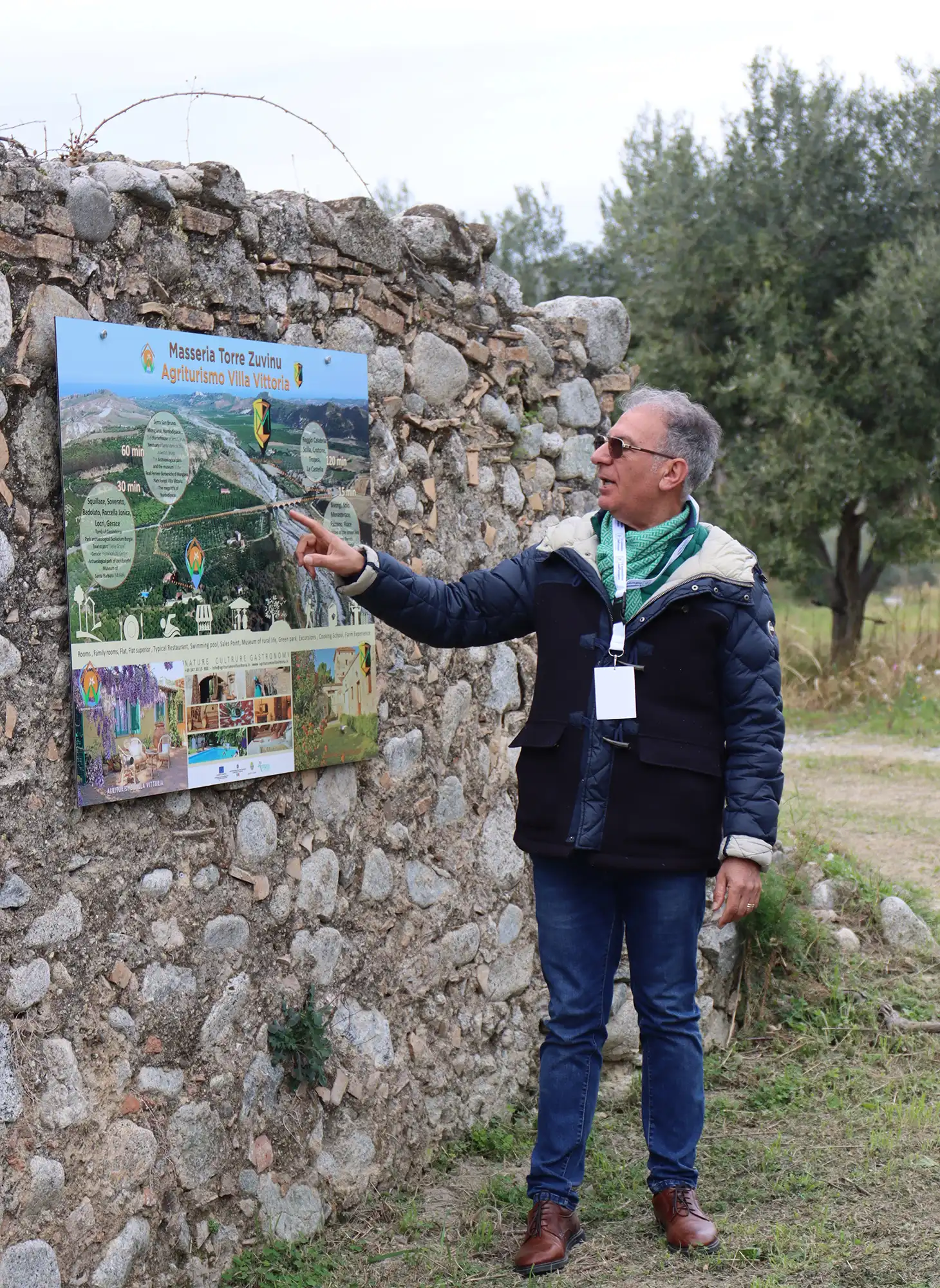
Our farm is an inclusive place, free from architectural barriers, where people of all ages and abilities can participate in hands-on workshops and educational activities. Visitors can harvest fruits and vegetables and transform them into culinary or artistic creations, fostering a deep connection between nature, art, and tradition.
Our farm is an inclusive place, free from architectural barriers, where people of all ages and abilities can participate in hands-on workshops and educational activities. Visitors can harvest fruits and vegetables and transform them into culinary or artistic creations, fostering a deep connection between nature, art, and tradition.
At the core of all our practices is sustainability. Through organic farming, environmental stewardship, and biodiversity conservation, we aim to preserve the delicate balance between humans and nature, offering a real-life model of rural life that respects the ecosystem.
We work closely with schools, associations, and local communities to promote environmental education and enhance Calabria’s rural heritage. Our local cooperation network provides a stimulating environment where knowledge and resource sharing enrich every participant’s experience.
Visiting the Educational Farm of Agriturismo Villa Vittoria means embarking on a journey through history, nature, and culture—rediscovering the values and traditions that shaped our land.
Are you a school, an association, or a family?
Discover all the activities offered by our educational farm!
Contact us for more information and to plan a unique experience in close contact with nature.
Il Cammino dell’ Acqua
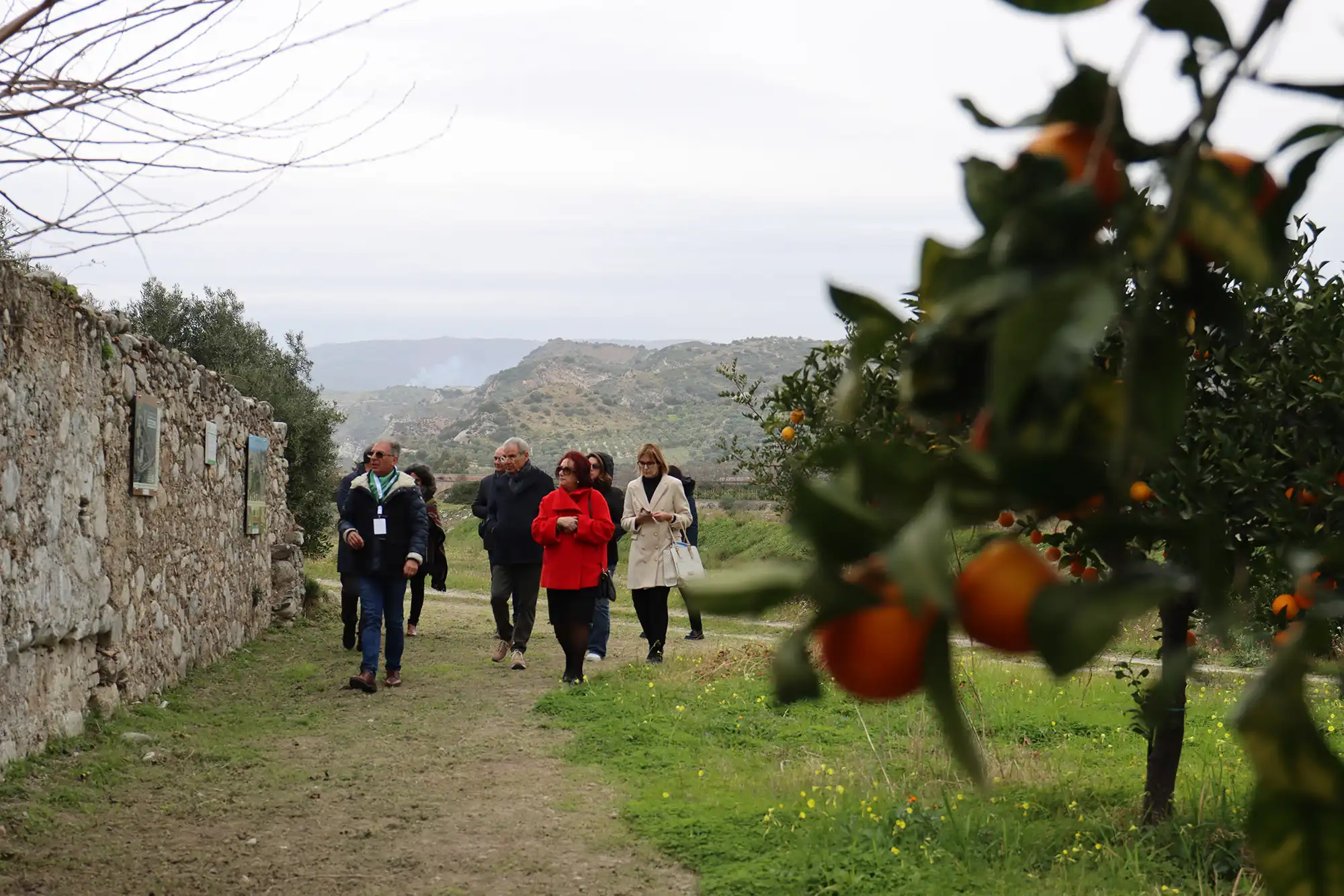
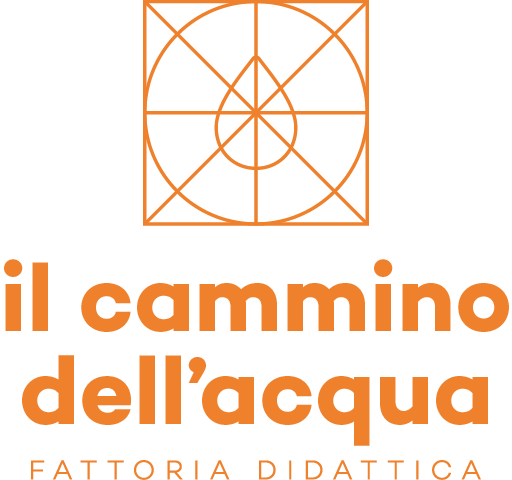

This section of the company website plays a key role in disseminating the values of the project thanks to its capacity to reach a wide audience. In particular, the section dedicated to the educational farm of “Il Cammino dell’Acqua” is designed as a virtual space—a stimulating, inclusive meeting point for the cooperation network. From this platform, we launch social media campaigns and project activities via Facebook, Instagram, and YouTube, including a newsletter. These digital tools support a broad promotional strategy, enhancing the competitiveness and profitability of the agricultural and agritourism enterprise, improving its market positioning and expanding its range of services and products. At the same time, we promote social agriculture in the rural areas, offering inclusive services supported by ICT technologies, allowing us to deliver remote services and foster accessibility for those in need.
ATS COOPERATION NETWORK
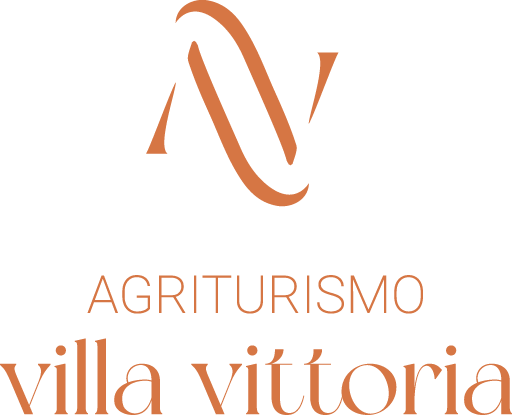
AZIENDA MULTIFUNZIONALE VILLA VITTORIA
Main Activities:
Creation and management of the educational farm; Provision of facilities and infrastructure for training and demonstration activities; Improvement of physical structures and accessibility.
Responsibilities:
Service management for optimal user experience; Management of project partnerships.
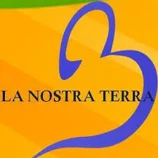
IMPRESA SOCIALE LA NOSTRA TERRA
Main Activities:
Identification and guidance of disadvantaged groups to involve in activities; Development of the territorial network; Territorial animation and promotion of new services; Organization of work processes and delivery through ICT tools; Integration of production and social aspects.
Responsibilities:
Management and support for users; Social partnership coordination on a territorial level
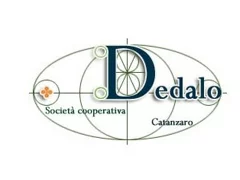
IMPRESA DI SERVIZI DEDALO
Main Activities:
Community engagement in building the cooperation network; Management of the online platform for social farming experiences; Dissemination of project knowledge and results; Application of technological innovations.
Responsibilities:
Management of participatory processes; Project promotion and awareness.

IMPRESA DI SERVIZI CM SERIGRAFICA
Main Activities:
Community engagement in building the cooperation network; Website management; Dissemination of project knowledge and results.
Responsibilities:
Marketing and promotional strategy implementation.
Discover Our Tutorials
Join Our Webinars
Sensations
Experience
Emotions
Discover our events
Educational Farm for Families: An Engaging and Fun Experience in the Heart of Calabria
If you're looking to create unforgettable...
A Countryside Wedding: Experience and Fall in Love with Calabria
A Wedding Amidst Nature, History, and Tradition...
Agricamping Villa Vittoria: opening soon for your Outdoor holiday Among Centuries-Old Olive Trees and Calabrian Nature
If you dream of a vacation immersed in nature,...
Request information
Agriturismo Villa Vittoria C.da Botteria snc
88065 GUARDAVALLE (CZ)
info@agriturismovillavittoria.it
villa.vittoria@pec.it
Phone & WhatsApp:
+39 347 301 5903